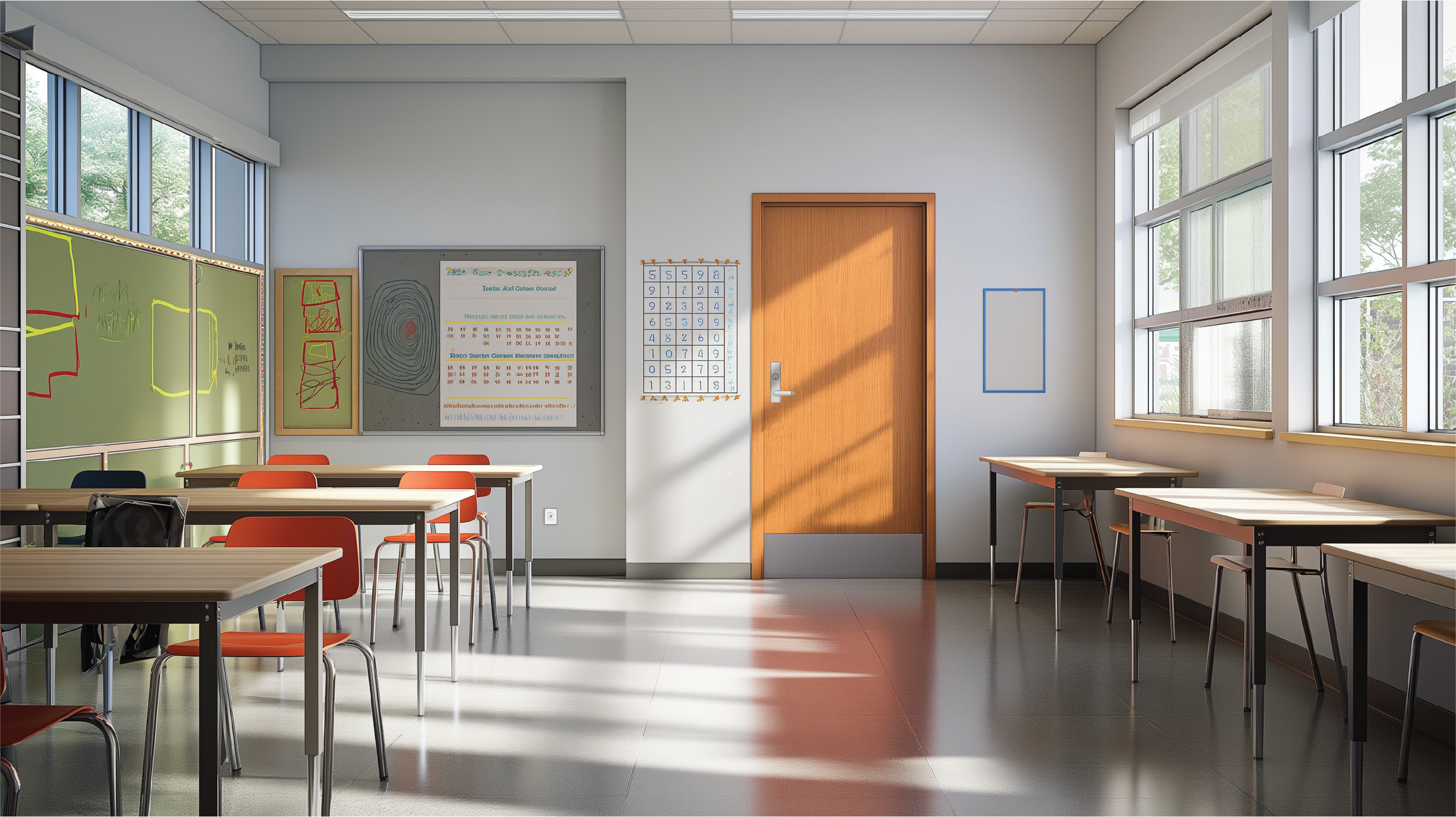
Understanding How Sound Travels Through Buildings — and How to Stop It
Noise isn’t just something to deal with — it’s something to design for.
Whether you're working on a hospital, school, hotel, or office space, preventing unwanted sound from traveling between rooms starts with understanding how it moves through a building. From walls and ceilings to doorways and ductwork, every detail in the assembly matters when it comes to delivering quieter, more comfortable spaces.
The Four Pillars of Sound Control
There’s no one-size-fits-all approach to managing acoustics. Instead, effective sound control depends on a combination of four methods:
Decoupling: Separating structural elements so they don’t vibrate together. Common in wall design, this technique reduces sound transfer by disrupting the path of vibration. Communicating door sets — two doors installed in a single opening — also work on this principle.
Absorption: Using fibrous or porous materials like acoustic foam, carpet, or mineral wool to soak up sound energy as it passes through.
Damping: Designed to reduce structure-borne sound, damping materials absorb vibrations within walls, floors, or ceilings.
Mass: The denser the material, the harder it is for sound to pass through. Heavy doors, walls, and partitions help block airborne sound — but may need to be paired with other techniques to fully stop low-frequency noise.
Why the Doorway Is Often the Weak Link
Sound waves behave like water — they flow through the easiest path available. That’s why even a perfectly constructed wall won’t perform well if the door has a lower STC rating. In fact, a poorly sealed or incorrectly specified door assembly can undermine the entire acoustic performance of a partition.
To maintain sound isolation across a wall, every component — including the door, frame, hardware, and seals — must work together as a tested assembly. It’s not just about selecting a door with a solid core. It’s about selecting a complete STC-rated system that’s been designed, tested, and proven to perform.
Don’t Forget About Flanking Paths
Even with high-performance doors and walls in place, sound can still sneak through. That’s called flanking — the transmission of noise around or through unintended pathways like electrical outlets, ducts, drop ceilings, or even structural framing.
To minimize flanking:
Use acoustical sealant at floor and ceiling joints.
Address any openings or penetrations with gaskets or sound-rated covers.
Involve acoustical consultants early in the design process to help identify potential weak points.
Closing Thoughts
Controlling sound in commercial buildings requires more than just good wall construction — it demands a holistic approach to the entire assembly. From decoupling walls to sealing flanking paths, the details matter. And when it comes to doorways, choosing the right STC-rated door system is critical to preserving the integrity of your acoustical design. By approaching acoustics with the same care as other performance specs, architects and designers can deliver spaces that feel quieter, more private, and better suited to the people who use them.